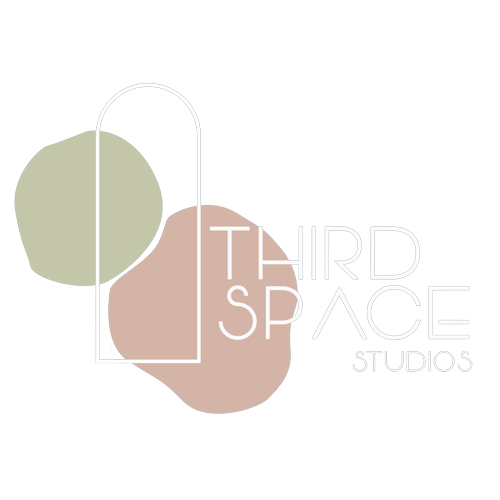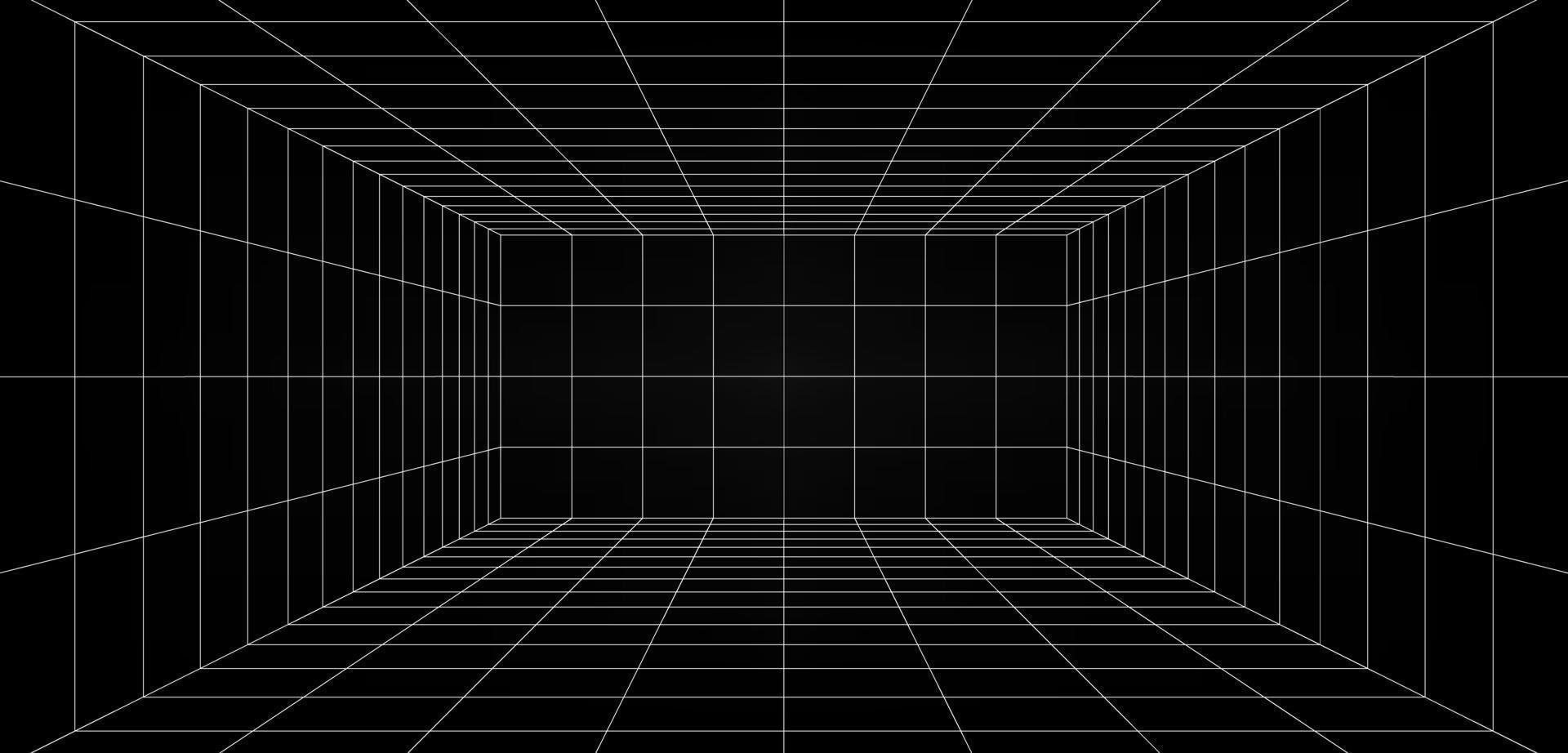Understand that a house is categorized based on two main characteristics: one is its structure, and the other is its style. The structure refers to the type of building, such as a single-family house or an apartment. In contrast, the architectural styles of the house relate to the architectural features and design, such as Mediterranean-style homes, Victorian homes, Craftsman or modern houses.
Although many of the house designs brought to North America by the early European settlers, such as in France, were popular until the middle of the 20th century, other styles, such as the crafts movement, have joined them, providing homeowners with additional options. House comes in various architectural styles, each with unique charm and appeal. Whether you’re in the market for a new home or simply curious about the different architectural styles, this article explores the 10 most popular architectural styles of the house that have captured the hearts of homeowners and designers alike.
Below is the list of 10 different architectural styles of the house:
1. Pueblo Revival Style House
One of the few styles that originated in the United States is Pueblo Revival. Both domestic and public structures use the design, which had a significant impact on Native American pueblo architecture. It works particularly well for multifamily homes, which are reflective of the original multifamily nature of Native American pueblos.
Features:
- It has earth tones that evoke the colors of the desert.
- Vigas, or projecting timber roof beams.
- Flat roofs with parapet trim.
| Pros | Cons |
| Thick clay walls act as a natural air conditioner in excessively hot areas. | Pueblo-style flat roofs run the risk of leaking. |
| Their covered courtyards are great for partying and relaxing in any weather. | True clay homes flourish in dry, temperate environments. |
| This modern interpretation of an old-fashioned house design is perfectly adapted to contemporary living. |
Read also – Top 5 Interior Design Firms in Islamabad & Rawalpindi
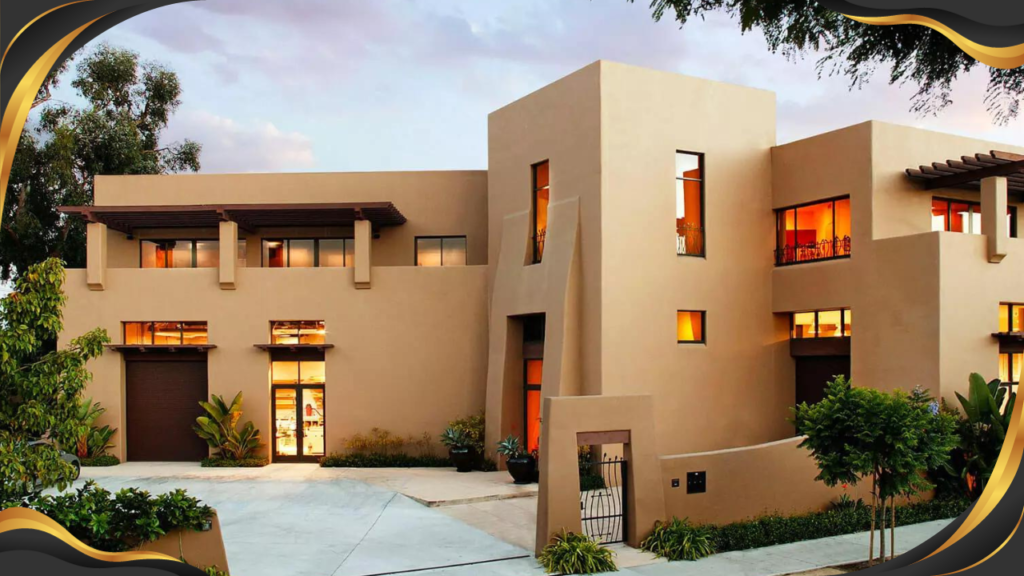
2. Victorian Style House
Victorian house, which bears the name of Queen Victoria, initially arose in the 1830s and remained popular into the early 1900s. They frequently have two to three floors and elaborate features like bay windows, tiny towers, dormers, porches, steep gable roofs, and brightly colored exteriors.
Victorian houses are famous for their architectural elegance, especially by small finishing touches, vivid exteriors, and turrets. These houses frequently take you to an opulent and charming bygone era. These core components influence a variety of other aesthetics, from the more complex Gothic Revival and Queen Anne to the more straightforward folk.
Features:
- Porches of various widths
- Richly crafted woodwork and trim
- gables on tilted roofs
| Pros | Cons |
| The historical significance | Smaller spaces with fewer storage options |
| An array of different architectural styles | Built with a weak base |
Read also – Top 5 3D Rendering Architectural Firms in Islamabad
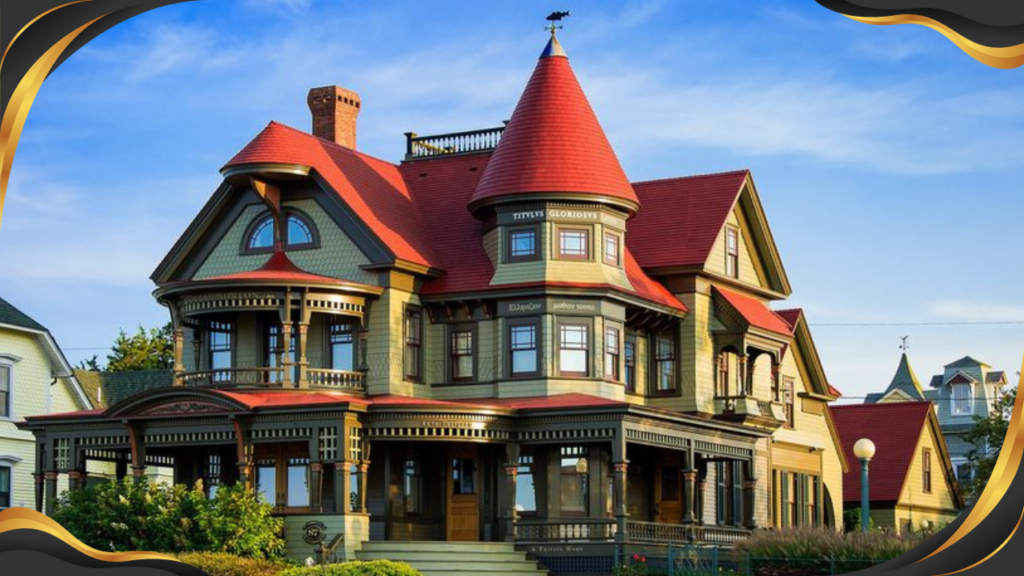
3. Craftsman Style House
The Craftsman architectural style emphasizes the value of carefully designed and made-by-hand buildings. Strong and horizontal surfaces characterize craftsman-style homes. They have tapered columns, exposed beams, low-pitched gable roofs, and gorgeous hand-worked materials on their porches. Inside are bespoke features like hand-laid fireplaces and built-in bookcases.
Features:
- There are pillars surrounding the entrance.
- Rafters appear below the eaves
- On double-hanging windows, the top and bottom panes of glass are unique.
| Pros | Cons |
| They have distinctive elements including built-ins, handcrafted windows, and trim work. | Typically, there is no central air conditioning. |
| They were built with family-friendly layouts and functionality in mind. | Maintenance can be more expensive for older buildings than for modern ones. |
| Built with premium materials |
Read also – Top 5 Architectural Firms in Islamabad & Rawalpindi
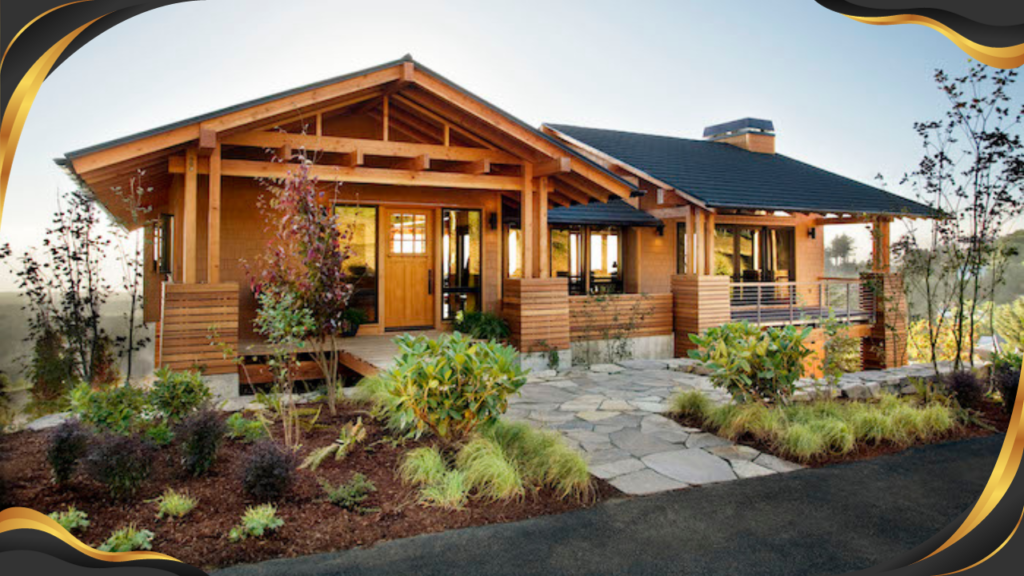
4. Mediterranean Style House
Mediterranean-style homes contain elements of Spanish and Italian villas. They are especially common in temperate climates like California and Florida because of the significant emphasis on indoor-outdoor living. Included are metalwork on balconies and windows, white stucco walls, warm stone, and tiled roofs.
Features:
- Doors and windows with arches
- Some of the decorative options include wrought iron, large doors, and gorgeous tiles.
- Traditional red tile roofs and walls made of white or brown stucco
| Pros |
| In the summer, homes like this one are cool and airy. |
| The old lime plaster walls help to maintain a constant temperature within. |
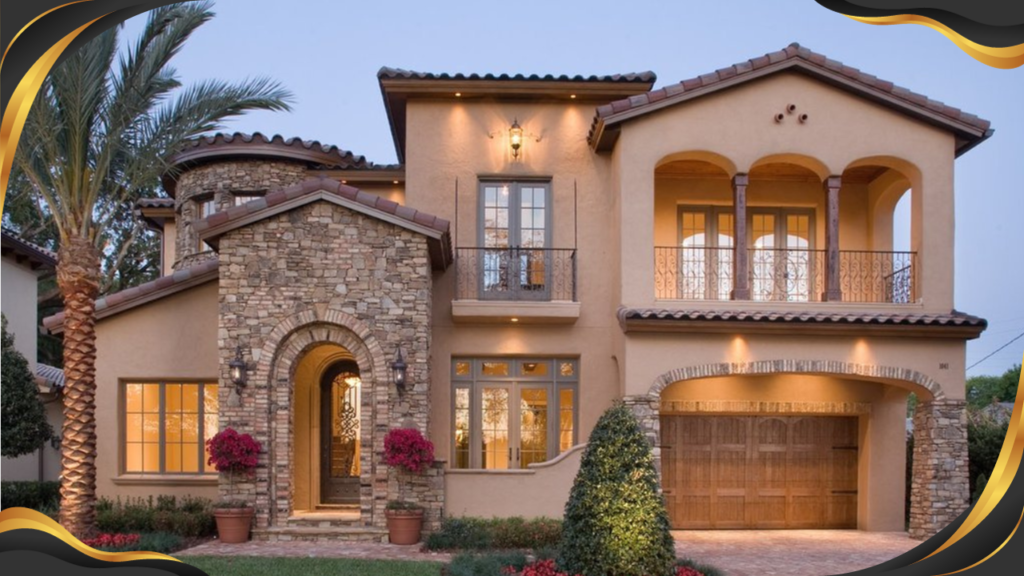
5. Modern Style House
Modern homes, also referred to as mid-century modern homes, are becoming more and more popular among homeowners. However, Modern homes embrace clean lines, large windows, and an emphasis on open spaces. They prioritize simplicity and functionality, often with flat roofs and sleek materials. Ranch and split-level homes make up the majority of these structures, which were constructed between 1935 and 1975.
Features:
- Open kitchens and connected garages
- The Arts and Crafts movement and pragmatism are the two main influences on interior design.
- Combining geometric and organic aspects.
- The purpose of open floor plans is to enhance both indoor and outdoor living areas.
| Pros | Cons |
| Their squarish design and large glass windows make a bold statement. | It seems counterintuitive that the gassiest, smokeiest type of heating would use up valuable living room space. |
| It can be combined with a variety of design motifs. | Homes with an open layout are harder to heat and cool. |
Read also – 5 Budget-Friendly Ways for Your Kitchen Design!
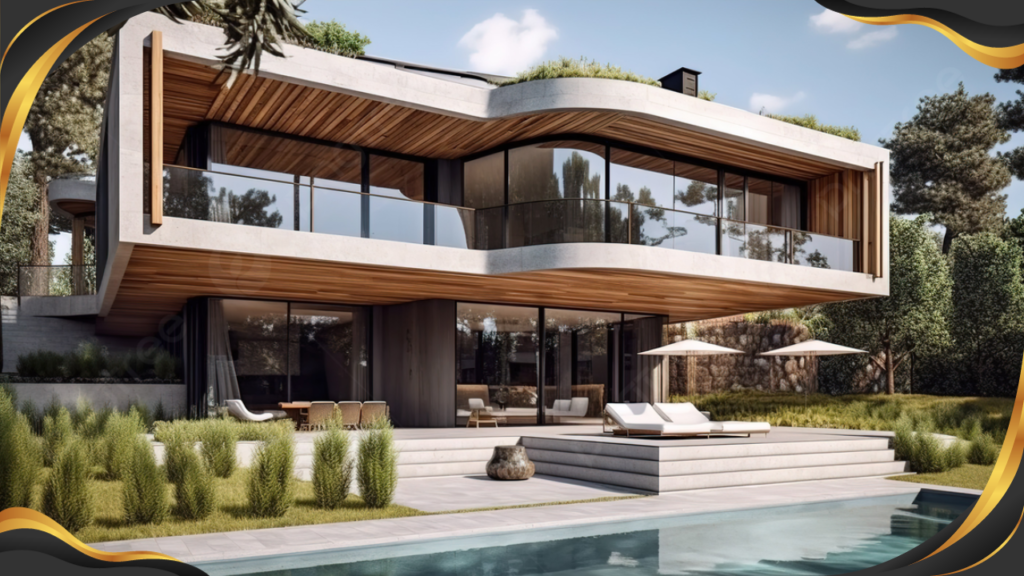
6. Cape Cod Style House
In the same-named Massachusetts town, the Cape Cod style was created in the 1700s. These homes are beautiful but sturdy, built to withstand New England’s severe winters. Early Cape Cod homes frequently included wood siding, shingles on the roof, and a central entryway with windows on either side. These elements remain in use even though modern homes are bigger and have more windows as a result.
Features:
- Front entrance in symmetry
- A double-hung window’s shutters
- There are central chimneys.
- It’s easy to decorate the outside.
| Pros | Cons |
| Front entrance in symmetry | A Cape Cod-style home can be challenging to keep cool in the summer. |
| Shutters on the windows. Their roofs are simple in design and of modest size. Because of this, replacing their roof is easy and affordable. | Uneven heat distribution occurs.windows with two panes |
| The optimum plan for a Cape Cod home produces a warm and cozy ambiance. | Central chimneys are used. |
| The roofs of Cape Cod are angled so that snow and ice can slide off of them during the winter. | Uneven heat distribution occurs. Windows with two panes |
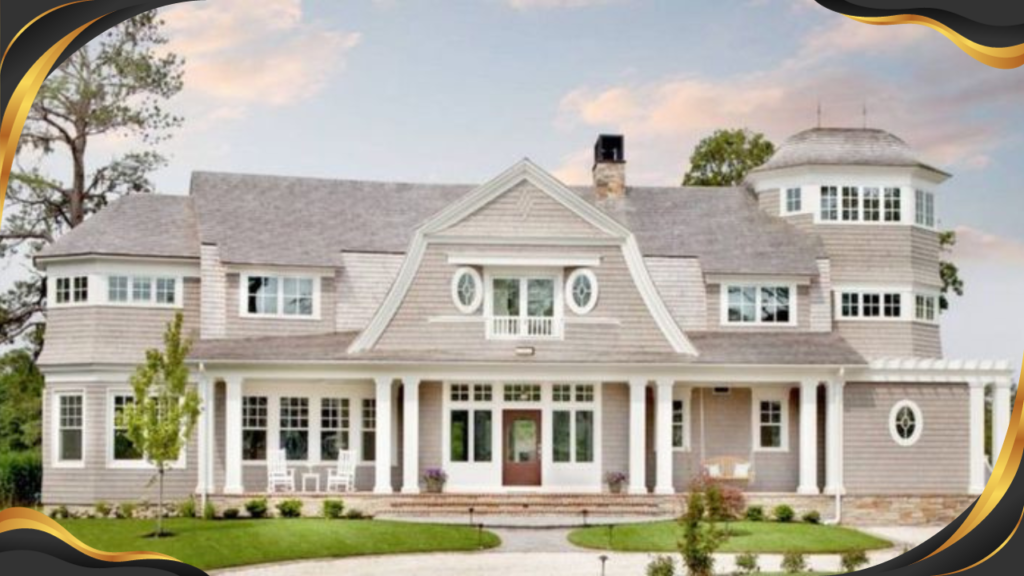
7. Ranch Style House
This design of the house consists of brick or wood, and it features a garage in the front. Ranch-style houses typically have open floor designs, one-story, and low-pitched roofs. They emphasize easy living and accessibility.
Features:
- Designs with rectangular, “U,” or “L”-shaped open floors
- Included are a basement or an attached garage.
- Roofs with low pitches and one-story floor plans
| Pros | Cons |
| In these housing designs, heating and cooling are simpler. | You’ll need more land if you want to comfortably build a ranch-style house. |
| Suitable for a comfortable lifestyle | Because the foundation must be enlarged, the cost of a new addition is higher. |
| In comparison to other home styles, it is simpler to create and more effective. | There is less privacy because of the large windows on the front of the house. |
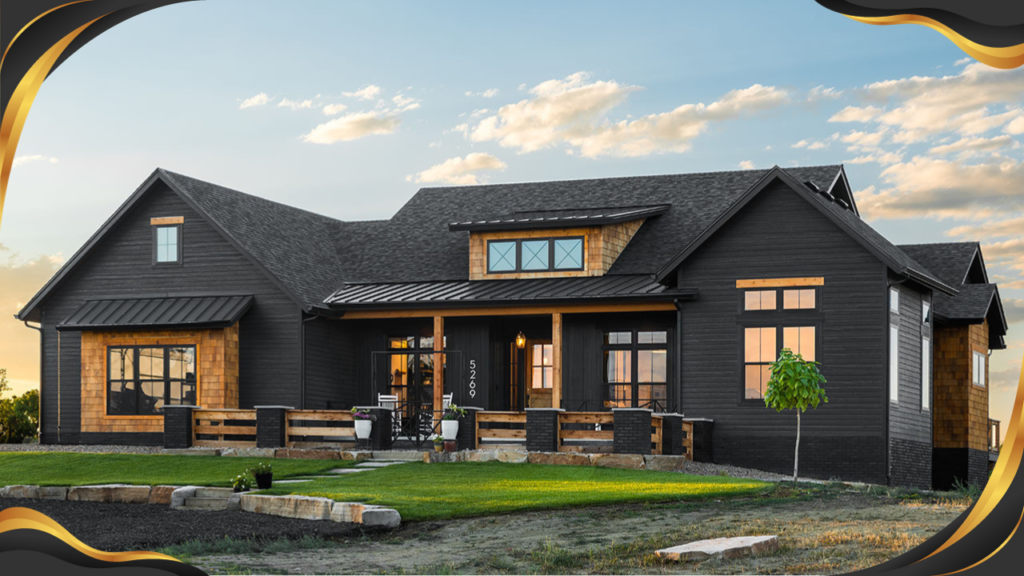
8. Prairie Style House
The architect Frank Lloyd Wright made prairie-style houses more common. These houses celebrate and accentuate the natural beauty of the Midwestern terrain with low and long shapes in the floor plan and building components.
Features:
- Thin brick or stucco exteriors that match the shape of the home.
- Even flat, shallow, and steep roofs can have overhanging eaves.
- The structures are lengthy and low to the ground.
| Pros | Cons |
| The house features a gorgeous massing of stone and concrete. | There aren’t very high ceilings. |
| The land is really remote. |
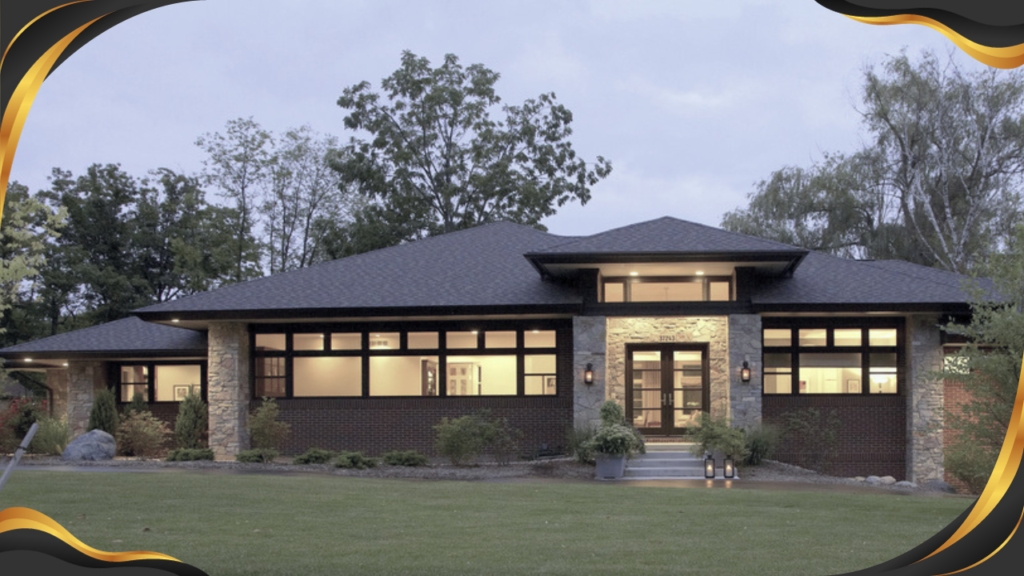
9. Contemporary Style House
Contemporary houses are comparable to mid-century modern dwellings but with a new emphasis on sustainability. These contemporary houses embrace innovative design, often featuring asymmetrical shapes, large windows, and a focus on sustainable materials. They are a testament to modernity.
Features:
- Geometry is emphasized in its structure.
- Outside with asymmetries.
- An open-floor layout design
| Pros | Cons |
| They are made to preserve energy. | If a large open-plan home is not oriented for solar gain, it may be expensive to heat or cool. |
| The available space is efficiently used and harmonizes with the overall structure in this form of house design. | Wide windows might give neighbors and bystanders a stunning perspective of your house. |
| Constructed with an open floor plan. |
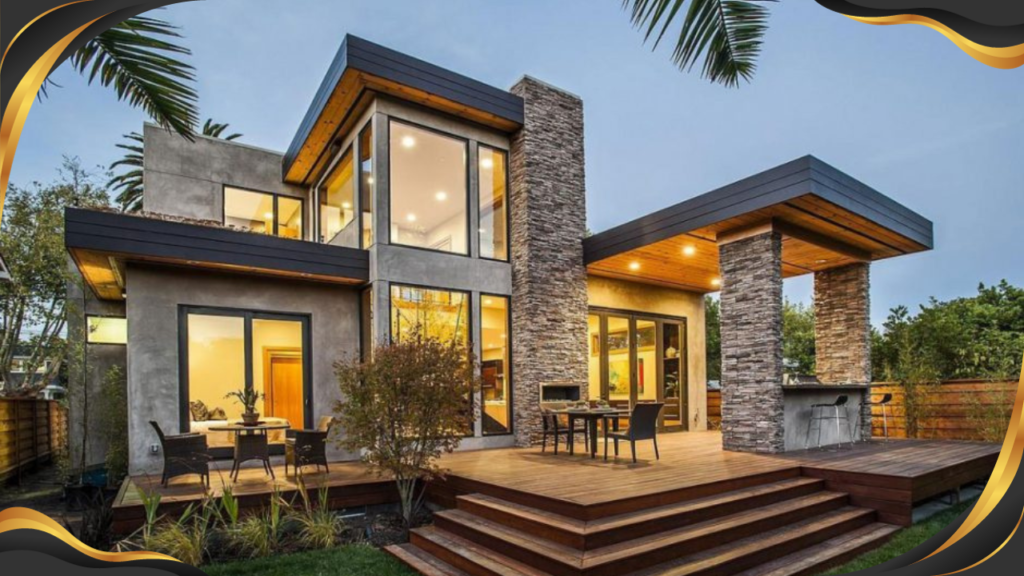
10. Farmhouse Style House
Due to its coziness, hospitable appeal, and traditionalistic form, the farmhouse style house has long been a preferred choice in the design of houses. With clean, modern lines and very simple materials, the modern version of this traditional house layout departs greatly from tradition.
Features:
- There are separate family areas and formal front rooms.
- Open-concept traditional kitchen ideas
- Featuring floor-to-ceiling windows in the living room or den
- The size of the front porch
| Pros | Cons |
| These residences cost less money. | This is a great alternative if you want to raise your animals. |
| There is ample room for you to pursue your interests and bring up your kids in complete privacy. | The expense of repairs can be high. |
| This is a great alternative if you want to raise your own animals. |
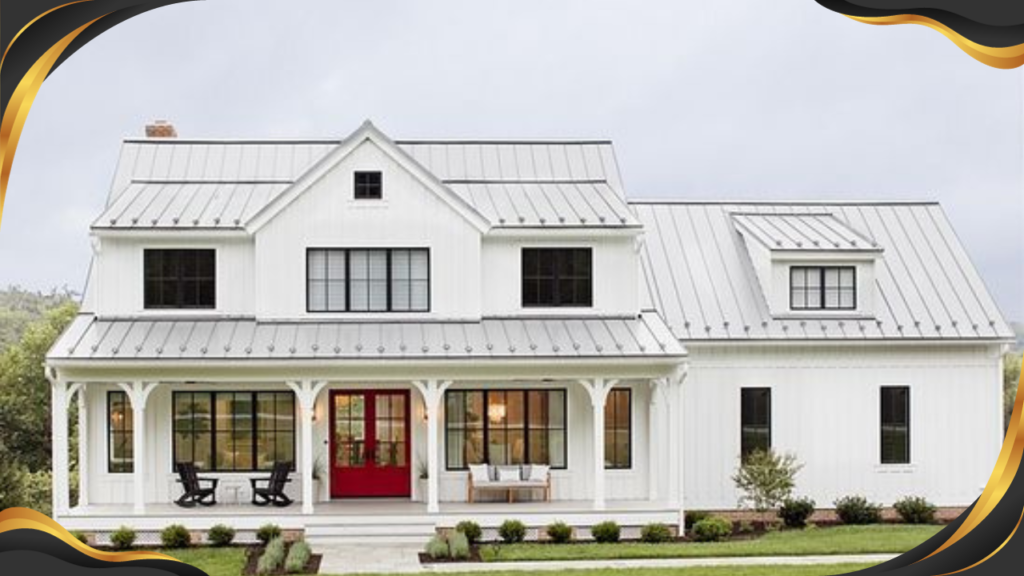
Final Thoughts
It takes a lot of thought to select the ideal architectural style for your house. The ideal style for you will depend on your preferences and lifestyle, but each of these 10 styles has a certain charm of its own. Whether you prefer the elegance of Colonial architecture or the charm of Farmhouse, there is a style that will make your house feel like home.
FAQs about Architectural Styles
Q1. What do you mean by architectural styles?
Architectural style refers to the distinguishing or historically recognizable characteristics of a building or structure. It is a subcategory of style in the visual arts generally, and the majority of architectural styles have a strong connection to a larger contemporary creative style.
Q2. What is the difference between architecture and architectural style?
Focusing on the problem, the context, and the best way to address the problem in that context is a crucial component of an architectural style. An architecture style concentrates on the architecture approach and provides more general guidelines on when to apply a given style or not.
Q3. What are 7 design methods?
The following methods will be taken into consideration: (1) ad absurdum, (2) symbol, (3) initial target, (4) meta-observer, (5) discretization, (6) sign, and (7) dwelling.
