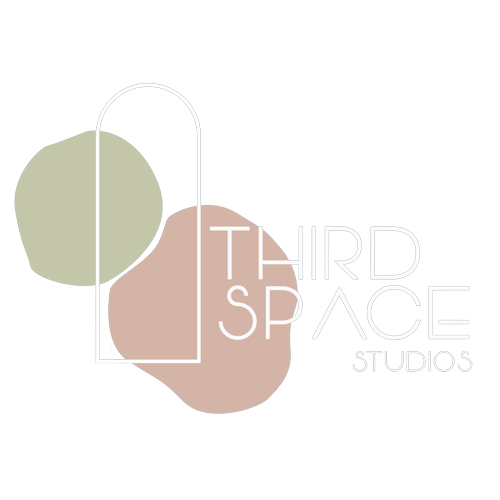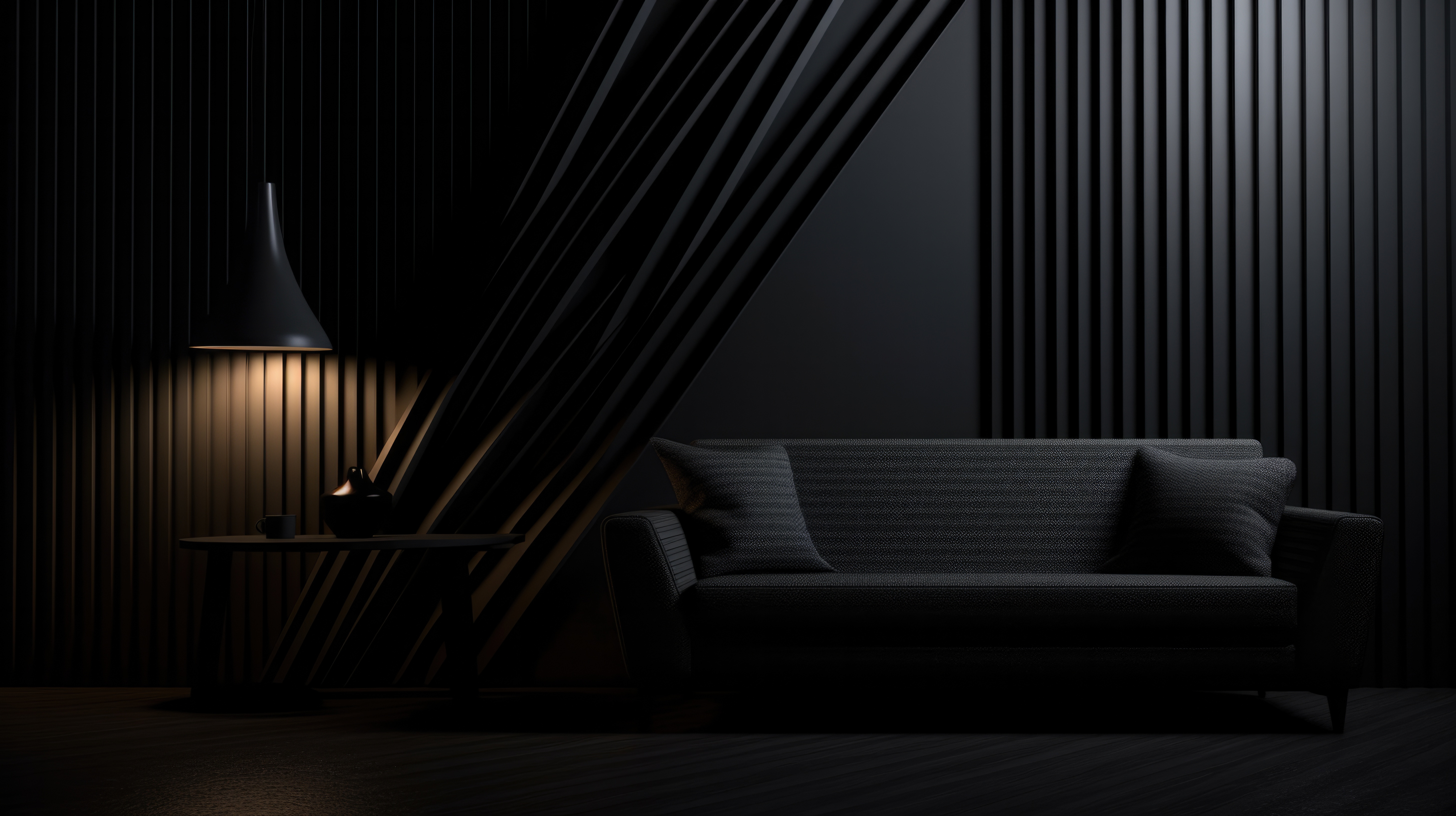Every component of interior design is essential to producing an organized and aesthetically pleasant room. The stairs design is one frequently neglected feature that can considerably improve the overall architecture of a home. Well-designed interior stairs act as a functional transition between floors as well as a spectacular architectural element that enhances the interior’s style, elegance, and modifications.
When designing other areas of the house, it is advisable to pay careful attention to stairs design ideas. The interior stairs are explained in full in the section that follows. Third Space Studio design tips can be utilized to create a functional and contemporary staircase for your home thoughtfully. This article can help you in choosing the most stunning stairs for your home by guiding you in comprehending beauty.
Selecting the ideal stairs design
It’s crucial to select a staircase interior design that goes well with the overall design and theme of the home while making this decision. There are a variety of staircase designs to suit every taste, whether you choose a modern, minimalist style or a classic, traditional vibe.
Several popular stair designs are:
1. Straight Stairs Design
As implied by its name, it is straight. It meets the requirements for a straight-line flight. The most popular and cost-effective style of stairs is a straight one. There is no requirement for support; all that is required are attachments at the bottom and top.
The added benefit of this design is how simple it is to install handrails and railings. They are simple to climb up and good for both children and older people due to their lack of steepness. Its simple appearance makes it appropriate for minimalist designs.
Read also – 5 Budget-Friendly Ways for Your Kitchen Design!
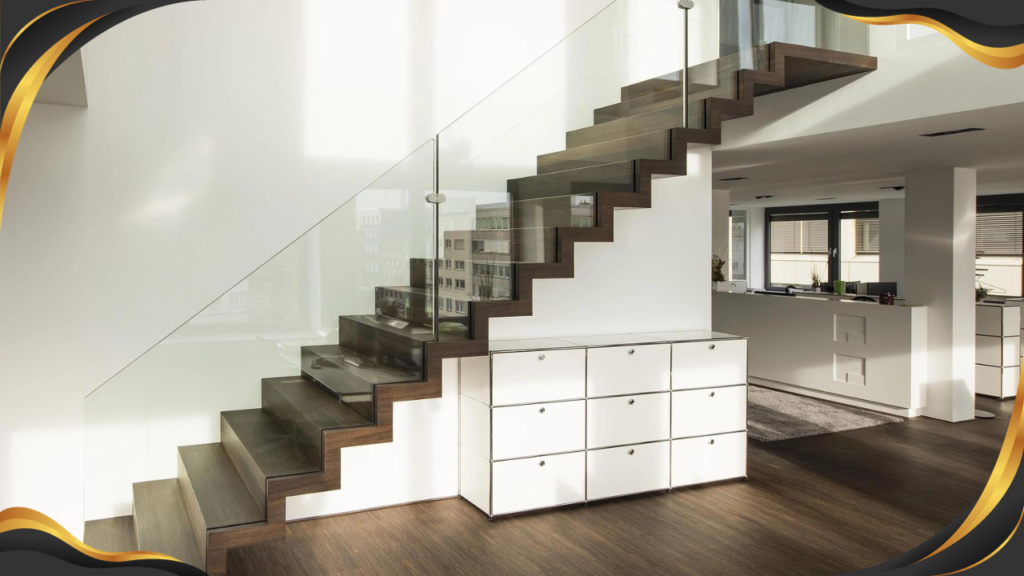
2. L Shaped Staircase Design
Basically a straight staircase with a bend or turn, an L-shaped staircase is. Either at the center of or close to another end can be the spot to be. Even if the bend is not always 90 degrees, that is the typical angle. Due to the landing’s proximity to either the top or bottom of the staircase, it is also known as a quarter-turn stair. The broader landing of an L-shaped staircase makes it easier to maneuver and takes up less room. The broken barrier makes it aesthetically pleasing and provides privacy. Because there are fewer treads on which to fall due to the central landing, it is safer.
The landing offers a place to relax while going up and can be found in corners of rooms and other constrained areas. If the stairs are enclosed behind walls, L-shaped stairs can also reduce sound transmission. The construction of the stairs, however, can be time-consuming. The handrails must be built with more care and fitted in segments. Support is also needed for the landing, and if basements are used, the steps frequently wind up being stacked on top of one another for storage. As a result, moving things into and out of the basement might be challenging.
Read also – Top 5 3D Rendering Architectural Firms in Islamabad
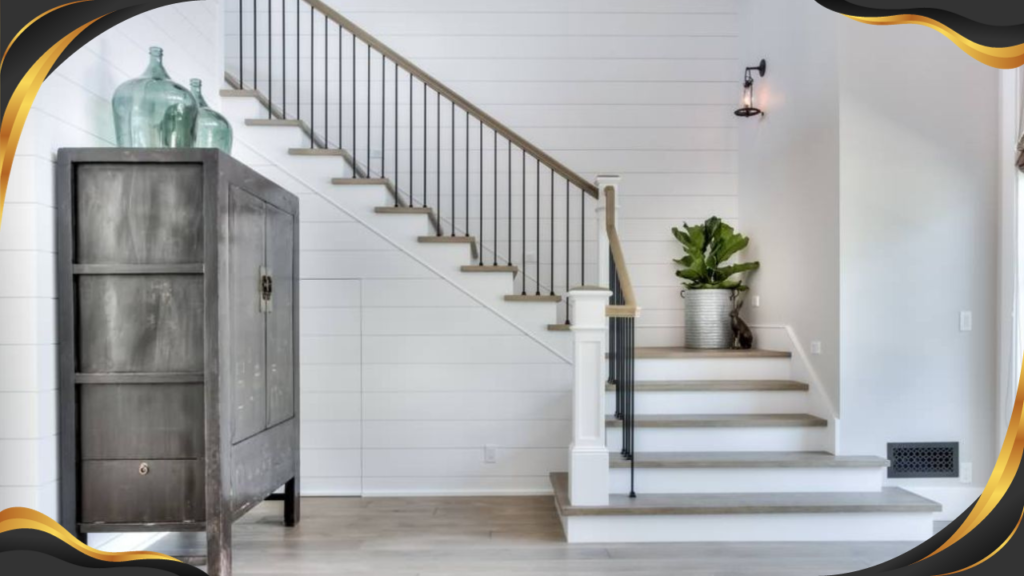
3. U Shaped Stairs Design
The U-shaped staircase consists of two parallel flights of stairs connected by a landing with a 180-degree turn. The half-turn or the switchback stairs are other names for them. U-shaped stairs are simpler to include in an architectural plan, offer rest stops as you climb, and are visually appealing.
They are the most difficult to make compared to the other styles, but they are the easiest to incorporate into a tiny space. The limitations of U-shaped staircases are that they are difficult to measure and construct and need additional support components at the landing.
Read also – Top 5 Interior Design Firms in Islamabad & Rawalpindi
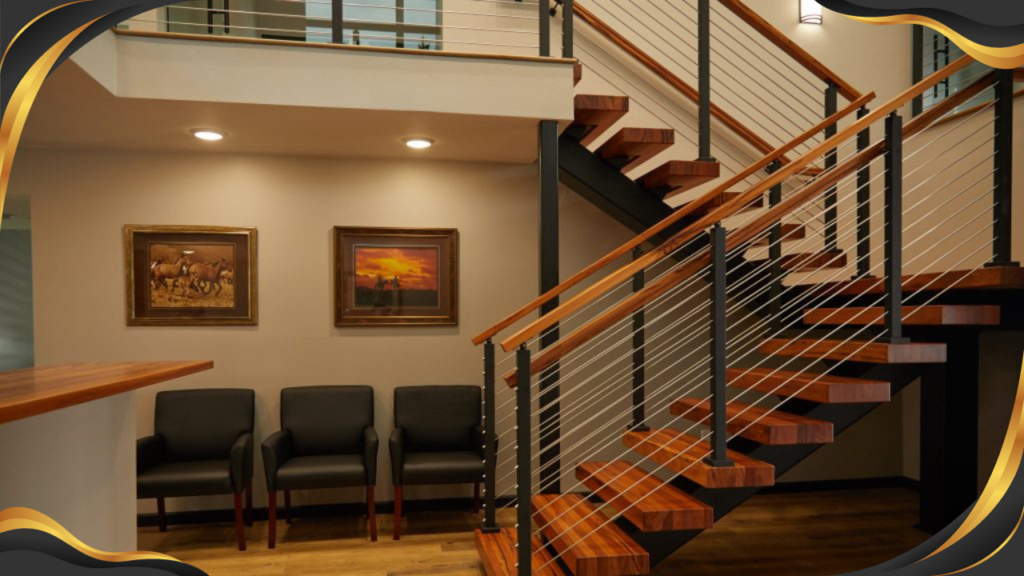
4. Spiral Staircase Design
The Spiral Staircase’s design is centered on a pole, and when viewed from above, it appears to create a perfect circle. The clumsy are not allowed in this area. Although small, it is challenging to move around. They are ideal for small spaces like beach homes and urban apartments.
The stairs do not require additional support, therefore the center pole and landings serve as their structural support. Its disadvantage is that only one person at a time can move through it because the inner portion of each step is steep and the footing calls for caution. Moving objects up the spiral staircase is also challenging.
Read also – 8 Best Living Room Lighting Ideas
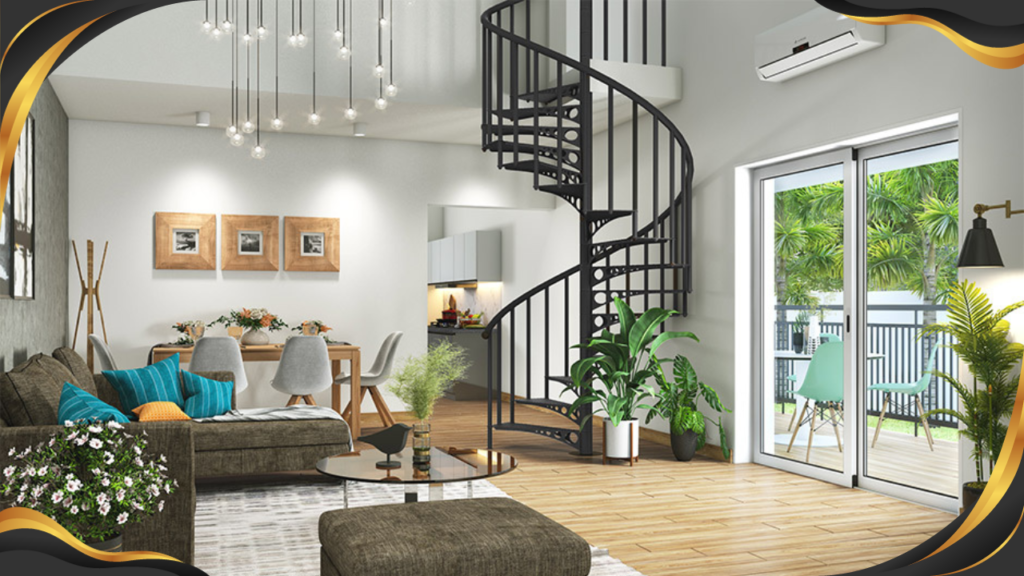
5. Bifurcated Stairs Design
At the sight of split stairs, the Titanic stairway comes to mind. On the steps, Leonardo Di Caprio begins the heroic deed that will save his beloved. With the lower tread being broader than the rest, the traditional design nonetheless retains its regal appearance. Beautiful pieces of balustrade can be created by assembling balusters to support the handrails.
This particular set of steps is the most impressive of all. It has a broad flight of stairs that divides into two more compact flights that face one other. The only negative to the split staircase is that it takes up more room. As a result, buildings with expansive spaces are better suited for bifurcated staircase designs.
Read also – 10 Most Popular Architectural Styles of House
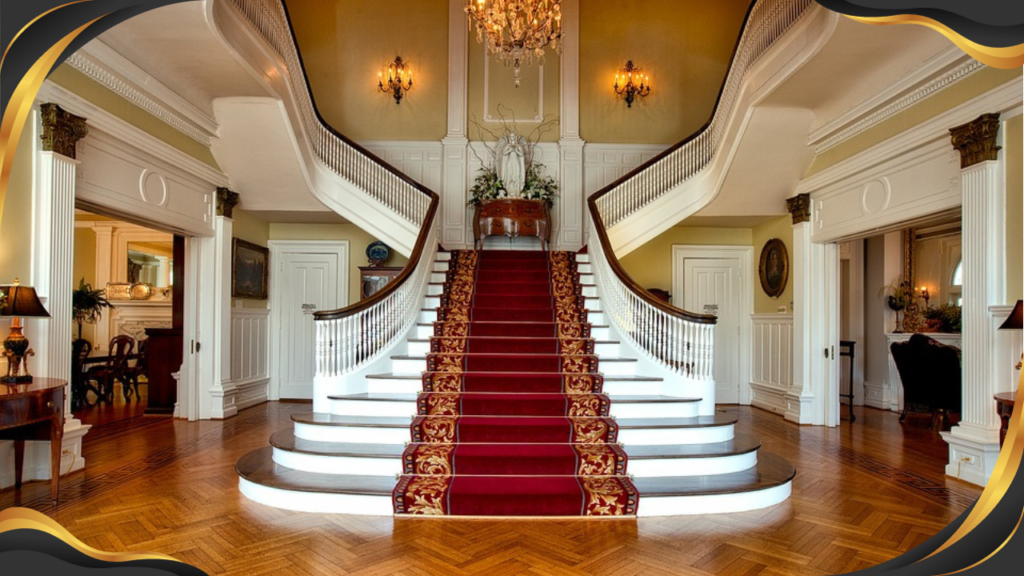
6. Cantilever Stairs Design
The stair treads on the Cantilever Staircase give the impression that they hang in midair. By forming dives, the treads are attached to one end of a metal frame, while the other end is either secured to a railing system or is free to float. According to the owner’s preferences, the stair stringer may be displayed or concealed. They give a room character and a feeling of vastness because of this.
However, some setups can be challenging to build, so it is advised that one double-check the local code requirements. The tread support on a cantilever staircase must be made to withstand the weight of the people utilizing the stairs, which is one of its downsides. Due to additional structural requirements, the stairs cost more than alternative designs.
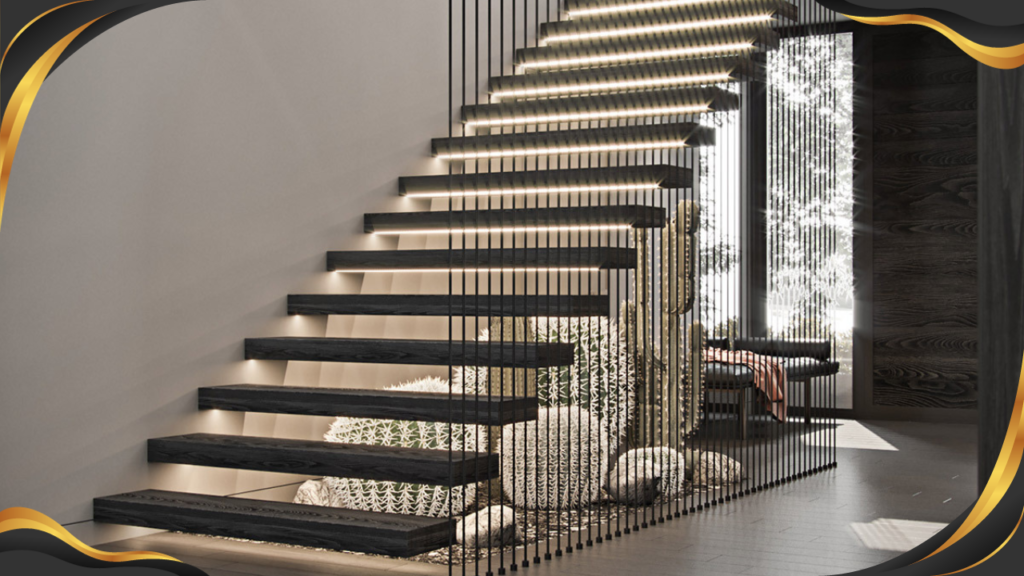
7. Circular Staircase Design
The circular staircase is tapering and circles around. The steps were modified to contribute to its sleekness even though they date back to the Middle Ages. To further enhance its attractiveness, the circular staircase is encircled by glass rather than rails. The wood is treated with Vanish to provide gloss and individuality.
Compared to spiral stairs, its steps are easier to follow and it is more pleasant. The helix staircase is another name for the circular staircase. It is appropriate for those who enjoy old stuff. As the main concern is preventing warping on the wood, maintaining it is rather simple. Its disadvantage is that it requires more room and is more expensive to construct.
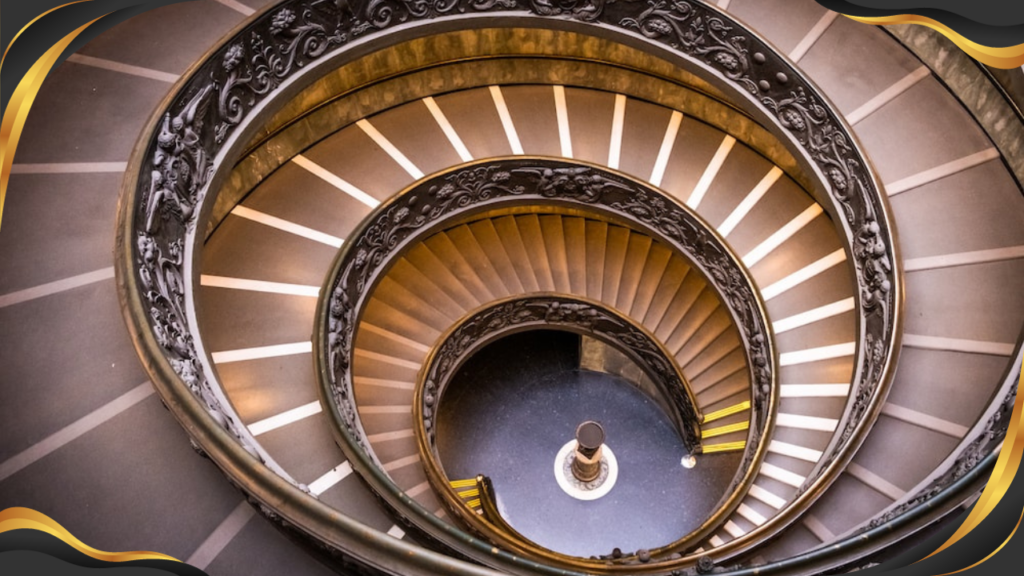
8. Storage Stairs Design
Make use of the overlooked space beneath the stairs by turning it into a storage place. Under the risers, cabinets can be constructed, or each riser can become a drawer. To improve the style and set it apart from other typical types, balustrades can be used in place of rails. One can make use of the unused area under the risers by storing their essentials there, freeing up space for other things.
One might stockpile extra food or supplies for first aid emergencies, especially during the winter. The storage staircase’s only negative is that users must regularly inspect, clean, and maintain it if they have food items stored there to keep rodents and other pests out. Additionally, lighting is required to improve safety. Avoiding moisture will help you avoid mildew and unpleasant odors.
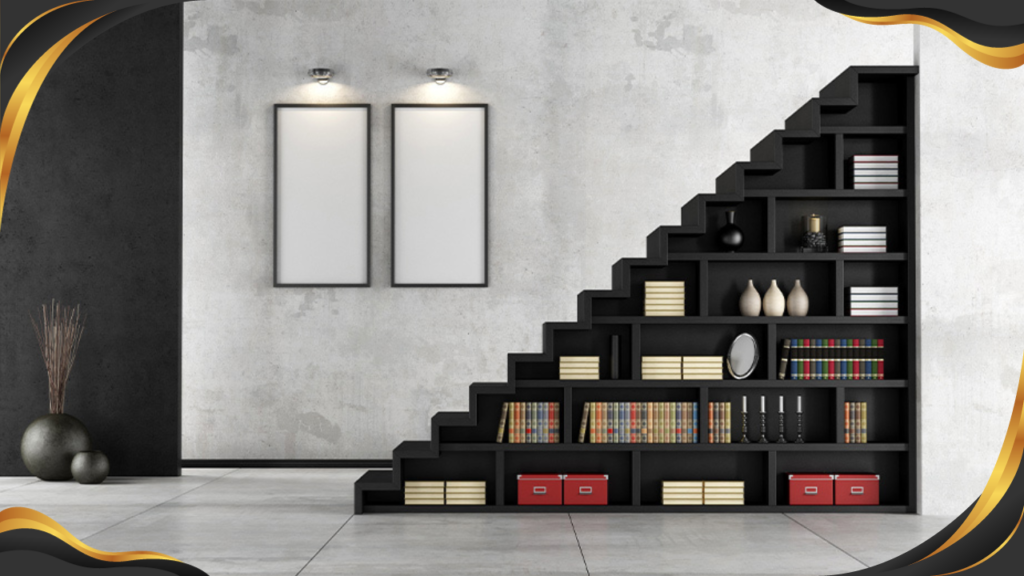
9. Curved Staircase Design
The continuous curved staircase creates a helical arc and offers stunning architectural views. It does not create a complete circle but has a bigger radius. It enhances a home’s elegance and is always placed there to make a good first impression. When they have a wider radius, they are simpler to maneuver.
They are the hardest variety to construct, though. In actuality, it represents the pinnacle of success for any builder or fabricator. Since it is curved, it is undoubtedly the most expensive to construct compared to other forms of staircases.
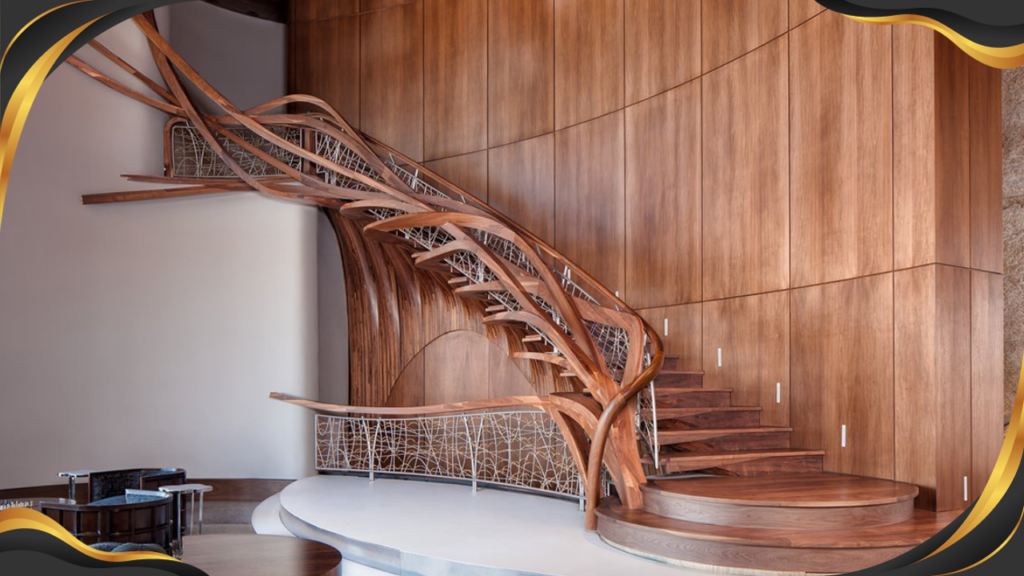
10. Space Saving Stairs Design
For a small home, the space-saving staircase is effective. In a limited space, one can integrate steps with a high pitch, a ribbon design, or that are thinner. By building a library at the bottom of the steps, the voracious readers can make use of the area. They will have reduced the amount of room needed while still adding a little bit of elegance.
The location is further enhanced by suitable lighting or the presence of natural light. The reader who needs privacy may be disturbed while the other members use the stairs, which is the only negative of the space-saving staircase.
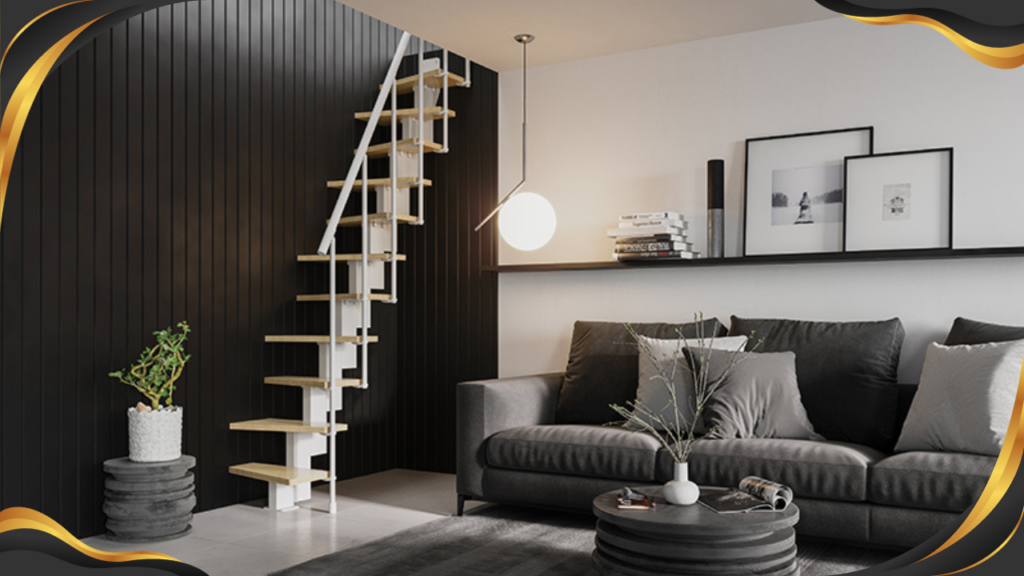
Get Stairs Design Services from Third Space Studio
Are you looking to transform your home’s staircase into a stunning focal point? Do you want your stairs to not only serve a functional purpose but also add elegance and style to your living space?
Look no further! Third Space Studio is here to offer you top-notch interior design services that will elevate your stairs to a whole new level of aesthetics and functionality.
Our Stairs Interior Design Services
To suit your unique requirements and tastes, Third Space Studio provides a variety of stair interior design services. Some of the services we offer are as follows:
- Creating a Unique Staircase
Our team of talented designers can build custom staircase designs that are suited to the architecture of your home and your individual style because we recognize how distinctive every property is. - Material Choice
We assist you in selecting the ideal materials for your staircase, assuring durability, safety, and beauty, from traditional wood to modern glass. - Optimization of Space
We specialize in space-saving staircase designs that don’t sacrifice aesthetics or usefulness if you have a small space. - Lighting Fixtures
Your staircase’s appearance and atmosphere can be significantly altered with the correct lighting. For your staircase’s ambiance, we provide innovative lighting options. - Safety Enhancements
We can evaluate your staircase and make the required improvements to make sure it complies with safety regulations if you are worried about its security.
Why Choose Third Space Studio?
- Expertise: Experienced interior designers with a thorough knowledge of architecture and staircase design make up our team.
- Customization: Your staircase should, in our opinion, reflect your own taste. We provide custom designs in order to accommodate your preferences.
- Quality: To ensure the durability and safety of your staircase, we are devoted to employing high-quality materials and craftsmanship.
- Aesthetics and Functionality: We construct stairs that are both beautiful and useful by striking the ideal balance between the two.
- Customer satisfaction: Your satisfaction is our main priority. To ensure that your vision becomes a reality, we collaborate closely with you throughout the design and installation processes.
Final Thoughts
Your choice of staircase design can significantly impact the overall ambiance of your home. From straight to Bifurcated stairs, there are numerous options to suit various interior styles and preferences. So, take the time to explore these designs and find the one that resonates with your vision of the perfect home.
FAQs
1. What is the advantage of hidden storage staircases?
Hidden storage staircases maximize space efficiency by providing extra storage beneath each step, making them ideal for smaller homes.
2. How do you elevate stairs?
Add tiled embellishments to your risers or a patterned, vibrant carpet runner for something more entertaining. You may quickly refresh railings and banisters by using paint. If your steps are wider, adding shelving to the base and walls can give them a unique and eccentric look.
3. What is the alternative to stairs?
3 Easy Ways to Avoid Stairs in Your Home
- A Wheelchair Ramp Can Replace Stairs.
- Create Safe Accessibility With A Stair Lift.
- Integrate An In-Home Elevator.
